Callia and Miriam Bickmore take a break from guessing the right word in a heated game of You Don’t Say at the family dinner table to look up at the tongue-and-groove ceiling and recount the war stories they earned during its installation.
“You’re fighting with the board, and you’re pushing, and you’re 10 feet up in the air,” says Callia.
“You’re pushing so hard,” interjects Miriam.
“You’re pushing on the board with all your weight and waiting for the other person to nail it in so you can let go,” says Callia. “But then our nail gun was fussy, and it wouldn’t always fire. And you’re, like, leaning over the edge of the scaffolding—not over the edge, but you’re close…”
“They’re leaning in the safest way possible,” chimes in their dad, Mark.
“We’re holding it down, and it’s not going in, and you’re clicking the trigger, and it’s not working, and you’re like, oh my gosh,” finishes Callia.
The youthful exuberance of their recall is, of course, no accident: the pair installed that ceiling a few years ago when they were just 15 (Callia) and 16 (Miriam), with assistance from their younger brother, Kaden (then 11). Using nail guns, impact drivers, and power sanders; balancing on scaffolding; even navigating the intricacies of lining up a T&G ceiling— they’re all second nature for the Bickmore kids, who’ve been working with power tools for as long as they can remember. And, for the last few years, those skills have been an integral part of renovating four little cottages on the family’s property on Upper Rideau Lake, Ont. “Sometimes, I’m not sure people fully understood just how much we gave them to do,” says their mom, Angie.
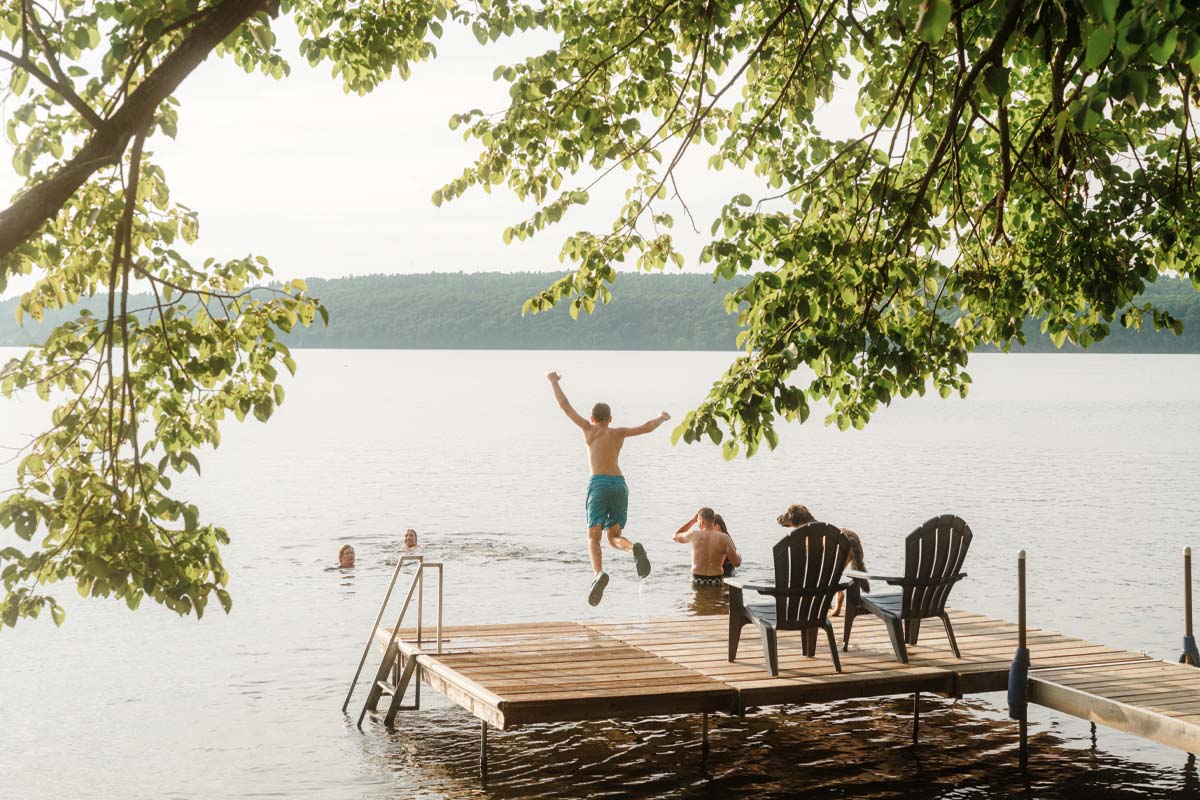 “In the beginning, it was easy to keep them motivated because it was exciting to pick things out,” says Angie. “As the job went on, we tried to be careful not to push too hard. The minute the work became too onerous, we walked away to do something fun as a family.” Photo by Alexi Hobbs
“In the beginning, it was easy to keep them motivated because it was exciting to pick things out,” says Angie. “As the job went on, we tried to be careful not to push too hard. The minute the work became too onerous, we walked away to do something fun as a family.” Photo by Alexi Hobbs
The renovation project has been a family affair from the start. Mark and Angie had owned a three-bedroom cottage on nearby Sand Lake since 2015, but as the kids got older, Angie worried about how they’d accommodate future partners, friends, and grandkids. “They always joke I’m like a sitcom mom: I always want my kids around,” she says. “But, eventually, there’s going to come a point where, if they all get married, where are they going to stay? Up until that point, they all slept in the same room.”
In 2016, Mark and Angie put it out to a realtor friend that they were looking for a place in the same area as their original cottage that would already have more than one structure on it. (The Rideau Lakes township has strict bylaws that make adding more buildings or bunkies a challenge.) They missed out on one property that was turnkey. Then, a few months later, their realtor brought them to an old fishing camp that had seen better days: each of the four cottages were chaotically packed to the rafters with furniture and discarded items. Some of the floors were so rotted through, the realtor warned them against setting foot on them, and one cabin had wire rope holding its walls up. “When we first saw this place we said, ‘No, no, no,’ ” says Angie. “Who would ever take that on? It’s so much work!”
“It wasn’t like we let them design it like they were in kindergarten, where they say, ‘Okay, draw yourself a house,’ ” says Mark.
So the place sat for more than a year. Then, in late 2018, after countless open houses and property tours, the family reconsidered. Could that camp maybe be their place, if they could figure out a way to make the renovations manageable? So they went for it—with a plan in place: the kids would be in charge of the design, and they would hire a contractor to execute their vision. Then Covid hit, and everything shut down, so the plan changed once more. Each kid would be in charge of restoring and renovating one cottage, from the design down to wielding the power tools and the paintbrushes. There were a few caveats, of course: renting them out would be part of the plan, so the colours and materials needed to be relatively neutral and renter-friendly. (Kaden’s desire for a bold purple wall, for example, was ultimately nixed for a more palatable blue). Each place needed to be able to sleep all five of them comfortably (“no pull-out sofas,” says Angie), so the family could stay in one of the cabins if the others were occupied.
“It wasn’t like we let them design it like they were in kindergarten, where they say, ‘Okay, draw yourself a house,’ ” says Mark. “But everything, from the way the tables are configured, to the way the bunk beds are designed—we’d say, ‘What do you think?’ ”
“They understand that these are ultimately Mom and Dad’s cottages, but we wanted them to be invested—because one day these cabins are going to be theirs,” says Angie. “In the beginning, it was easy to keep them motivated because it was exciting to pick things out. As the job went on, we tried to be careful not to push too hard. The minute the work became too onerous, we walked away to do something fun as a family.”
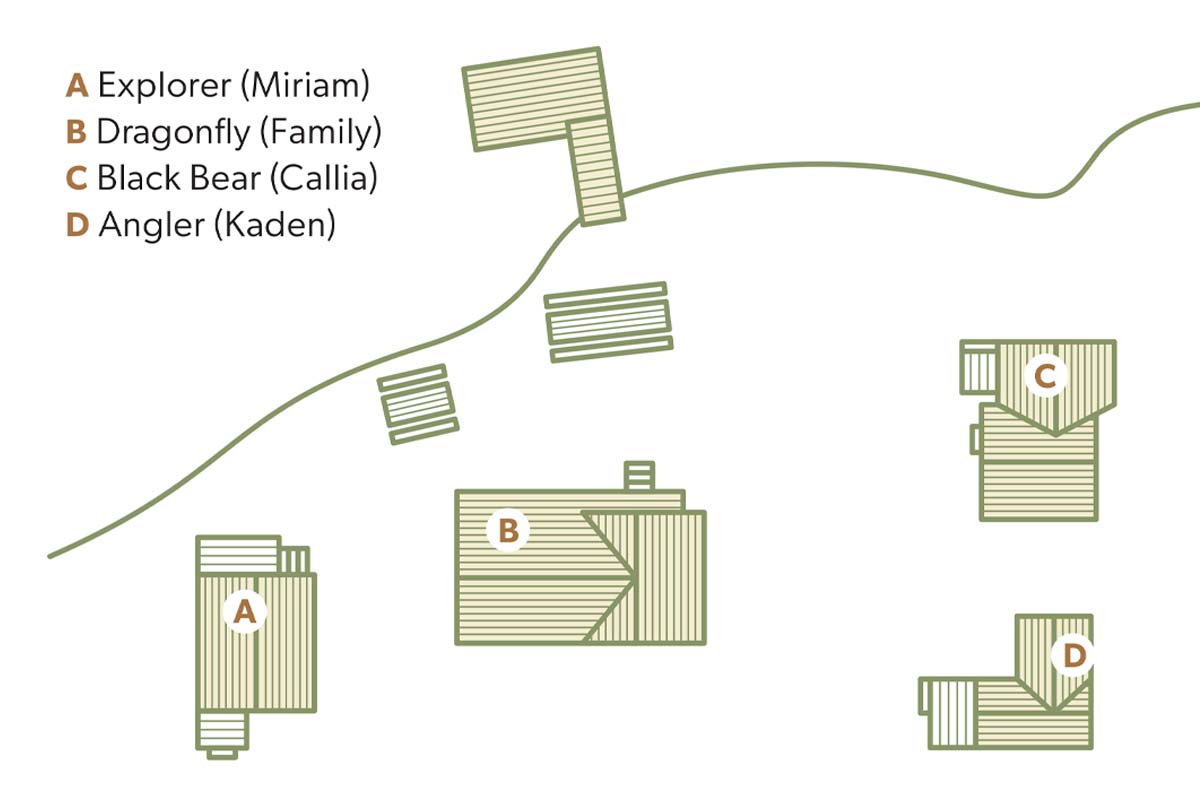 “We don’t usually rent out the other cabins when we’re there,” says Angie. “But we also don’t spread out. We tend to stay together. Sometimes, if the kids have friends over they’ll have a sleepover in their ‘own’ cabin.”
“We don’t usually rent out the other cabins when we’re there,” says Angie. “But we also don’t spread out. We tend to stay together. Sometimes, if the kids have friends over they’ll have a sleepover in their ‘own’ cabin.”
“I had to stain this floor four times,” says Callia. We’ve all piled into the cabin that she took the lead on—named the Black Bear, an ode to her Cali-Bear nickname— and like the renovations of the cabins themselves, touring and describing them is a family affair. While the lead renovating kid describes their vision and passion for their final design, each of their siblings chimes in with their own reno anecdotes—and revealing their pride in the finished work (“My cabin is the smallest, but I would say it’s the cutest,” says the now-14-year-old Kaden).
The renovations were tackled one cabin at a time, and while the kids may not have had complete free rein in their decision making, they really did take the lead on the design of their spaces—even in those moments when their picks were not necessarily Angie’s first choice. “I chose a bamboo kitchen for the Bear—I thought, it’s a log cabin, we’re going all-wood,” says Callia, who’s now 18.
“Yeah, that was hard for me to let go,” says Angie, who’d pictured a more modern, neutral kitchen in the space. “But if I had picked all of the kitchens, they’d all look the same.”
“I was 13, and she did not agree,” says Callia.
In fact, the Bear almost didn’t survive the initial planning stages of the renovation. “Log cabins were so beyond what any of us could do,” says Angie. While they’d undertaken home renovations before— Mark has a background as an engineer, and he runs a general contracting company in Ottawa—the intricacies of restoring a log cabin felt like a stretch from anything they’d tackled previously. “We said, ‘This is just going to get bulldozed,’ ” says Angie. “And Callia legitimately cried about it.”
“At one point, I threatened to chain myself to it,” says Callia.
So, Angie and Mark brought in a log cabin consultant, the Ottawa Valley-based Lee Duncan, of Log and Wood Home Colour Restoration, who handled the trickier parts of the restoration— including replacing the chinking between the logs—but, after that, it was back to the kids to manage it. And over to Callia to figure out what it would look like.
“I was very adamant,” says Callia. “I wanted two bedrooms.” Angie tried nudging her toward an open-concept log cabin, but Callia was planning ahead. “How am I supposed to play cards with my husband after I put my kids to bed, if I don’t have a room to put them to bed in?” The petite log cabin has two bedrooms, along with an open-space kitchen and dining area and a reading room overlooking the lake.
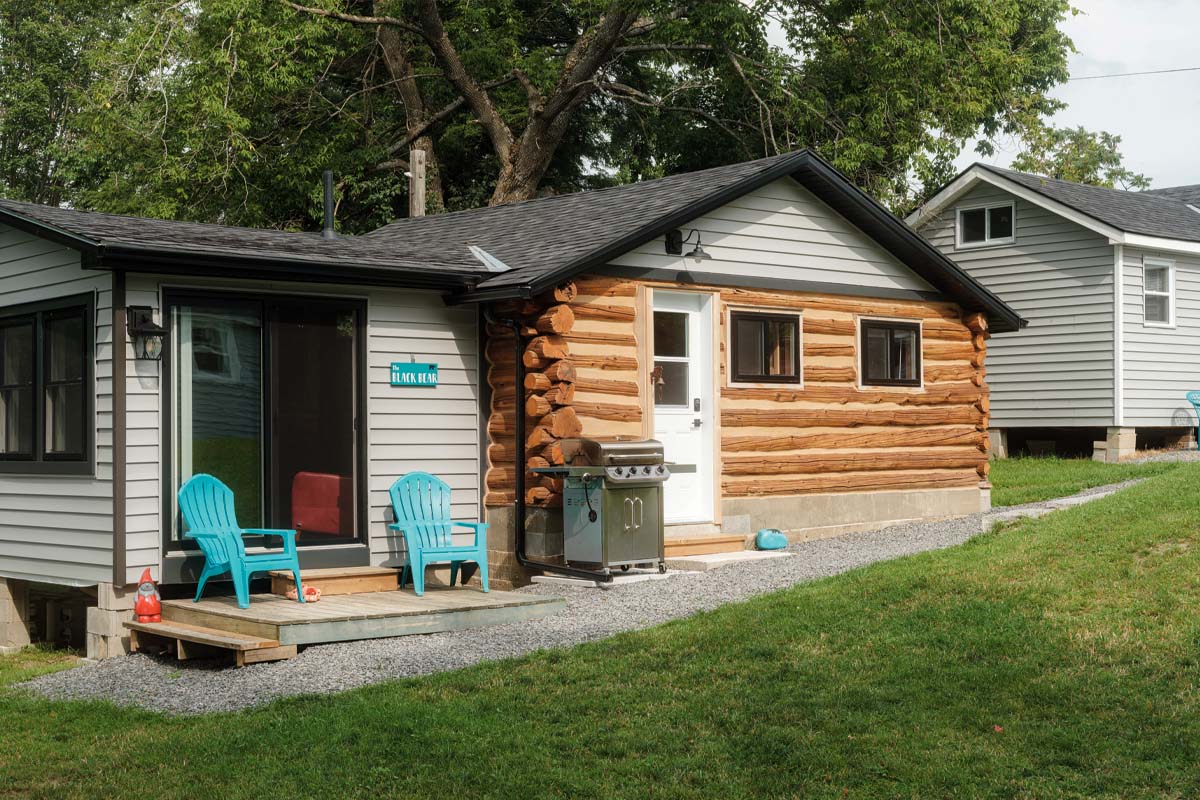 Callia’s cabin – named the Bear — almost didn’t survive the initial planning stages of the renovation. “At one point, I threatened to chain myself to it,” says Callia. Photo by Alexi Hobbs
Callia’s cabin – named the Bear — almost didn’t survive the initial planning stages of the renovation. “At one point, I threatened to chain myself to it,” says Callia. Photo by Alexi Hobbs
Miriam, meanwhile, wanted something in the vein of a Scandinavian look for her cabin, the Explorer, after falling for white-washed pine walls on Pinterest, so she spent hours on YouTube researching how to whitewash the walls and experimenting with the right paint-to-water ratio. “When we were doing this, it was the very first week of Covid,” she says. “It was actually a really good time to do it, because I found it calming.”
And Kaden’s fishing-inspired cabin, the Angler, is inspired by his favourite pastime (“It’s the one thing I’ve always loved,” he says): boat propellers are hung like art, and the walls and cabinets are painted a water-inspired shade called Bluenose blue. It’s also the only cabin to feature an unusual triple bunk bed. “I would never have thought of that, but my dad did,” says Kaden. “He spent a lot of time designing it because it was such a small space. And we all wanted a big bed, so they’re all double beds. It’s like a double-triple bunk bed.”
“We didn’t jump straight into the big circular saw or the impact driver,” says Miriam. “But we get proficient relatively quickly, and then we can use it by ourselves.”
Every kid had their “thing.” Miriam became the detail-oriented painter; Kaden was excellent at knowing which tools would work best on the job (and at sanding tough corners); and Callia was the master kitchen installer. “I could work for Ikea as one of their assemblers,” she says. But, like most of the work on the property, it was a team effort. When Callia couldn’t get one tricky drawer slider to take hold, she brought in reinforcements. “I put my brother in the cabinet, to hold the slider,” she says.
And while all three have long been working with screwdrivers and drills, they’ve become adept at the big tools too. “We didn’t jump straight into the big circular saw or the impact driver,” says Miriam, who notes that her dad offers close supervision any time they use a new tool. “But we get proficient relatively quickly, and then we can use it by ourselves.”
Like with all renovations, the family’s plans didn’t always work out. They bought all four cabin kitchens during a sale at Ikea, but that bulk purchase left them perpetually moving heavy kitchen boxes from one cabin to the next. Kaden’s kitchen cabinets were discontinued by the time the family was installing them—a fact Mark discovered when he realized that the uppers he had bought were taller than the space allowed. (“Someone else might have walked in and said, ‘Only an idiot would order uppers for that cabin,’ ” he says with a self-deprecating laugh.) They pivoted to installing open shelving instead—meaning yet another trip to Ikea. (“We got to eat dinner there every time,” Kaden says. “He really loves the meatballs,” says Angie.)
During all this work, Angie ensured that cottage weekends weren’t always about the renovations. “Mark and I did sit down one night where I said, ‘I think we’re pushing too hard, we’re creating an environment where they’re associating the cottage with work,’ ” she says. “So we made a point of asking, ‘What’s our thing today?’ Then, we’d go around the lake on the boat, or go kayaking, or go for a drive.”
“We drank copious amounts of slushies from the gas station!” says Callia.
“Yes, we allow them an unhealthy amount of slushies,” admits her mom.
Since then, cottage maintenance continues to be all in the family. Miriam’s boyfriend joined them on a deck-building project. (“It was hazing him into the family,” jokes Angie. “You can come to the cottage, but you have to build a deck.”) All three kids helped Mark build a wooden kayak rack, and Callia also assisted her dad in winter-proofing the main cabin late last summer. “You have to heat-trace the water pipes, and you have to insulate them so you don’t just lose all the heat,” says Callia.
“Something every 17-year-old knows,” says Angie with a wry smile.
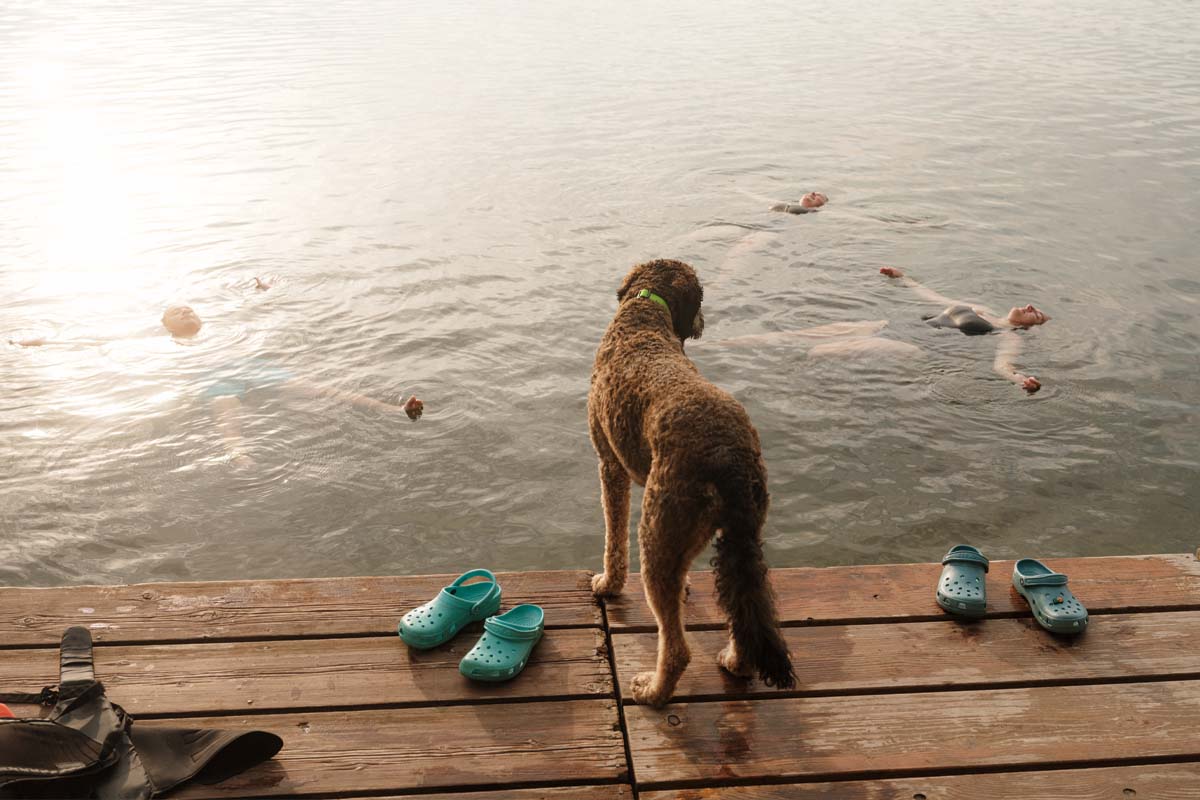 Fozzie supervises a swim. From left to right: Kaden, Callia, Miriam. The family has big plans for the dock for the future. “Miriam has told us that, eventually, she’ll use her own money to build us a super dock with. kayak landings, space to spread out, and good ladders,” says Angie. Photo by Alexi Hobbs
Fozzie supervises a swim. From left to right: Kaden, Callia, Miriam. The family has big plans for the dock for the future. “Miriam has told us that, eventually, she’ll use her own money to build us a super dock with. kayak landings, space to spread out, and good ladders,” says Angie. Photo by Alexi Hobbs
It’s a flat, calm morning. The Bickmore teens are doing what teens do best—sleeping in. Except for Callia, who sees the conditions and immediately plans for a long-distance swim. It’s the same work ethic she demonstrated while renovating the cabins, and it’s a hallmark of her personality. In the summer of 2021, when city pools were shut down and Callia found herself without a life-guarding job, she opened her own swim-instruction business, High Five Swim School, in her parents’ backyard, for the neighbourhood kids. “They all seem to have that confidence to tackle stuff,” says Mark. “To look at the world and see more opportunities.” The smile on his face betrays his pride in his kids.
As Callia busies herself getting her gear together, her parents sip coffee at the kitchen island in the Dragonfly and figure out the day’s plan. The renovations are officially wrapped, but there are always new projects on their minds: rebuilding the old garage that could become storage for personal items when the cabins are rented out, building a new firepit. And the kids will be involved every step of the way.
“It’s like anything with parenting,” says Angie, breaking off a piece of banana bread at the counter. “It’s always easier and faster to do it yourself. But, in the long run, what’s the benefit?”
Anicka Quin lives in Vancouver, and she wishes she could wield a circular saw like the Bickmore kids.
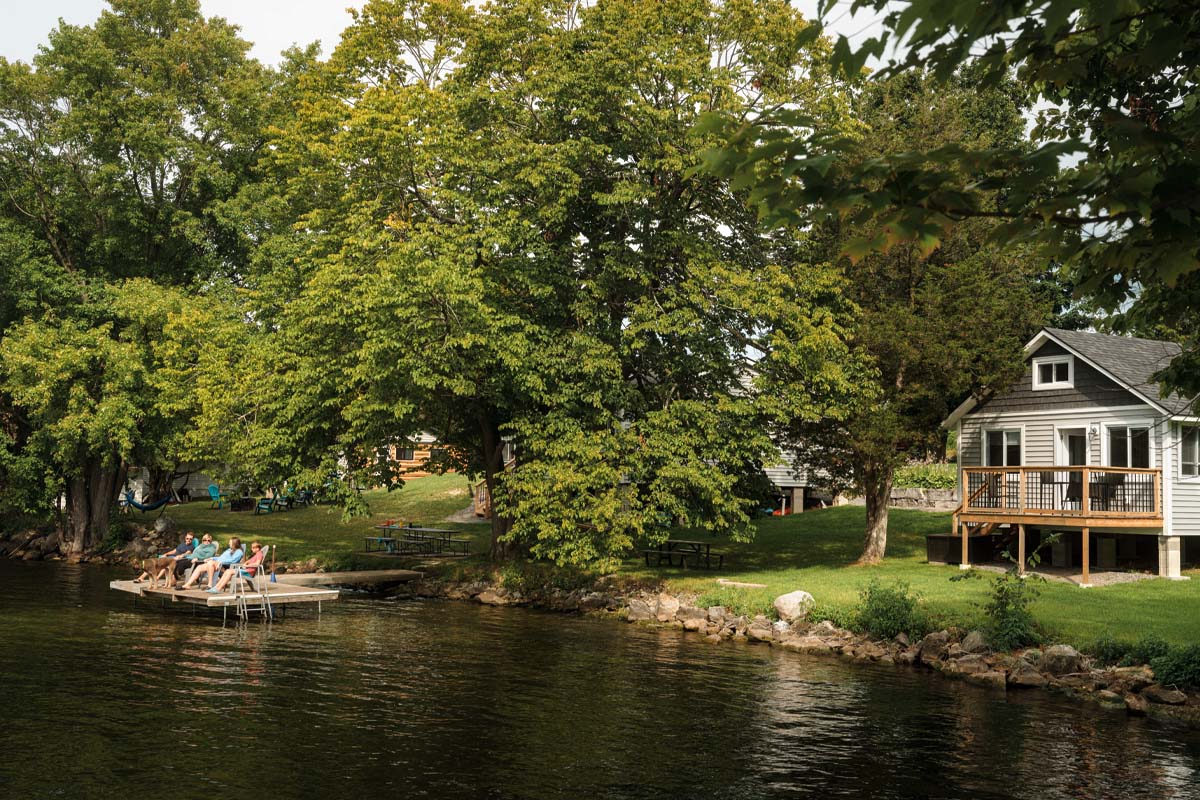 “When we first bought the place, there were so many dragonflies everywhere,” says Angie, who named the main cabin.” You’d be sitting on the dock, and they would come land on you.” Photo by Alexi Hobbs
“When we first bought the place, there were so many dragonflies everywhere,” says Angie, who named the main cabin.” You’d be sitting on the dock, and they would come land on you.” Photo by Alexi Hobbs